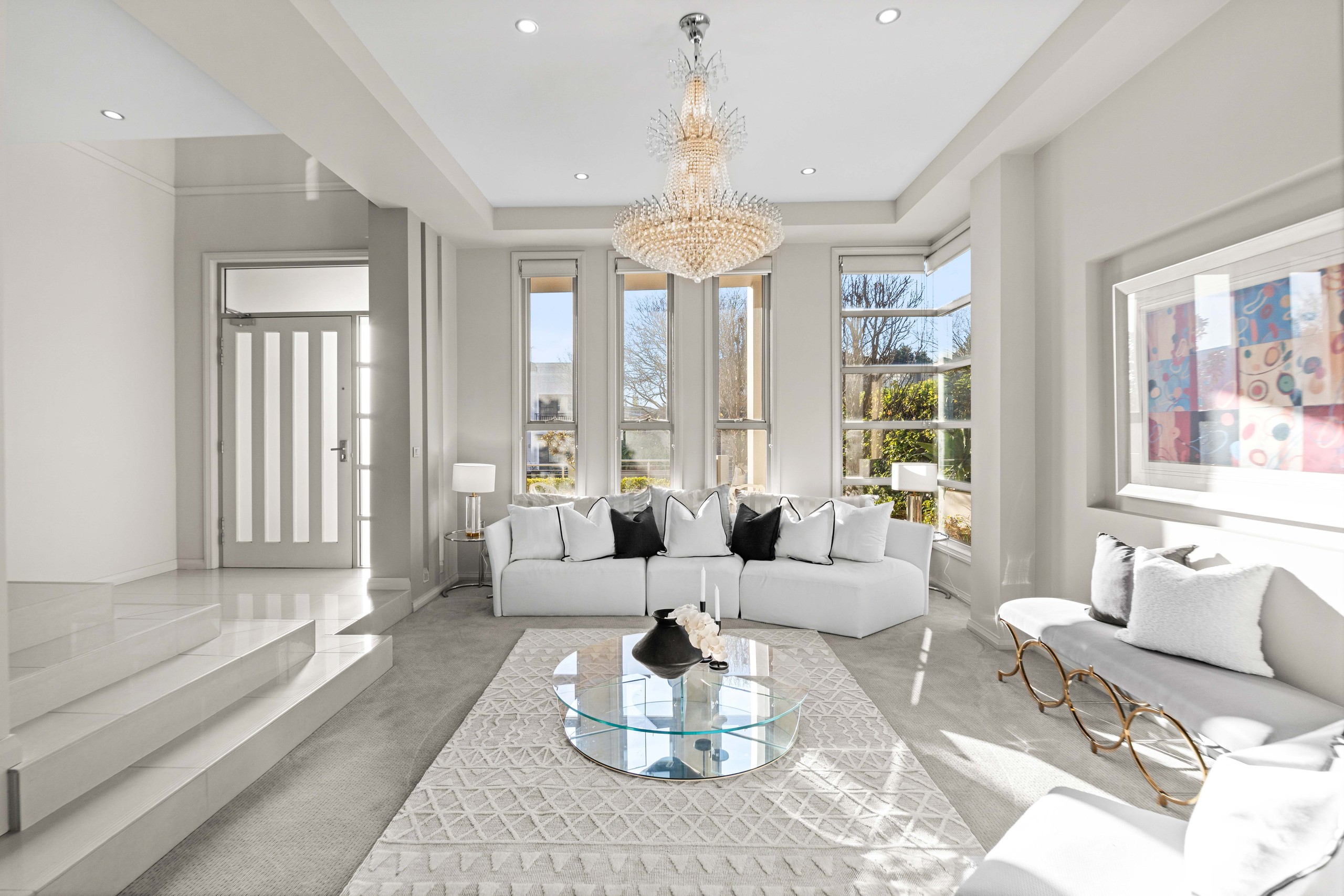Inspection details
- Saturday13September
- Photos
- Floorplan
- Description
- Ask a question
- Location
- Next Steps
House for Sale in Bella Vista
Contemporary Grandeur with Family Warmth
- 6 Beds
- 4 Baths
- 3 Cars
18 BIMBADGEN PLACE, BELLA VISTA
Bedrooms: 6 | Bathrooms: 4 | Garage: 3 | Land Size: 726sqm
Nestled within the exclusive Bella Vista Waters estate, 18 Bimbadgen Place is a rare offering that balances architectural presence with a warm family feel. This residence showcases soaring ceilings, abundant natural light, and a versatile floorplan spread across two levels.
Distinctive Features & Elegant Interiors
From the moment you enter, the sense of scale is undeniable. Sunlight floods through floor-to-ceiling windows, while feature chandeliers and modern downlights bring refinement to every space.
- Multiple living zones including a grand formal dining with statement chandelier and fireplace (dual-sided to warm adjoining living space)
- A chef's kitchen appointed with Miele appliances (gas cooktop, built-in coffee machine, microwave, and dishwasher), expansive stone benchtops, butler's pantry, and bar-style seating
- Media room with projector, timber flooring, and sliding doors for separation
- Flexible ground-floor bedroom with built-in robe and dual-access bathroom - perfect for guests, in-laws, or multi-generational living
- Additional ground-floor study/bedroom near the sunroom - ideal as a home office, guest room, or children's retreat
- Four stylish bathrooms, including a master ensuite with jacuzzi bath, dual vanities, and oversized shower
- Surround-sound system, ducted air-conditioning (4-zone), ducted vacuum, and intercom system
- Everyday convenience with easy walking access to the Metro, shopping, dining and leafy walking trails
Entertainment & Outdoor Living
A seamless flow connects indoor and outdoor living, designed for year-round entertaining.
- Sunroom with bar, sink, and bi-fold doors opening to the backyard
- Covered alfresco area with stone tiles, surrounded by landscaped gardens and high hedging for privacy
- Timber deck with perimeter lighting and manicured retaining walls
- Side access and a storage-rich laundry
Upper-Level Comforts
• Expansive upstairs living with balcony access and sweeping street views
• Four bedrooms with walk-in robes
• A master retreat with double entry doors, walk-in wardrobe, ensuite, and balcony access
• Staircase enhanced by sleek balustrades and statement chandeliers
Special Features & Inclusions
• Northerly aspect capturing natural light throughout
• Quiet cul-de-sac position with lake at the end of the street
• Low-maintenance gardens designed for easy living
18 Bimbadgen Place is more than a home - it's a statement of elegance, family lifestyle, and practicality in one of the Hills District's most prestigious enclaves.
Contact Peter Iann today on 0488 00 2222 to arrange a private inspection of this exceptional residence.
Our recommended and award-winning broker:
Thep Sylaprany | 0432 933 370 | https://broker.loanmarket.com.au/loan-market-castle-hill/
Disclaimer: Every care has been taken to verify the accuracy of the information contained in this document, but no warranty (either express or implied) is given to or by Ray White Castle Hill or its agent as to the accuracy of the contents. Purchasers should conduct their own investigations into all matters relating to the purchase of the property. Please note virtual staging may have been used in some photos.
3 garage spaces
6
4
Agents
- Loading...
- Loading...
Loan Market
Loan Market mortgage brokers aren’t owned by a bank, they work for you. With access to over 60 lenders they’ll work with you to find a competitive loan to suit your needs.
