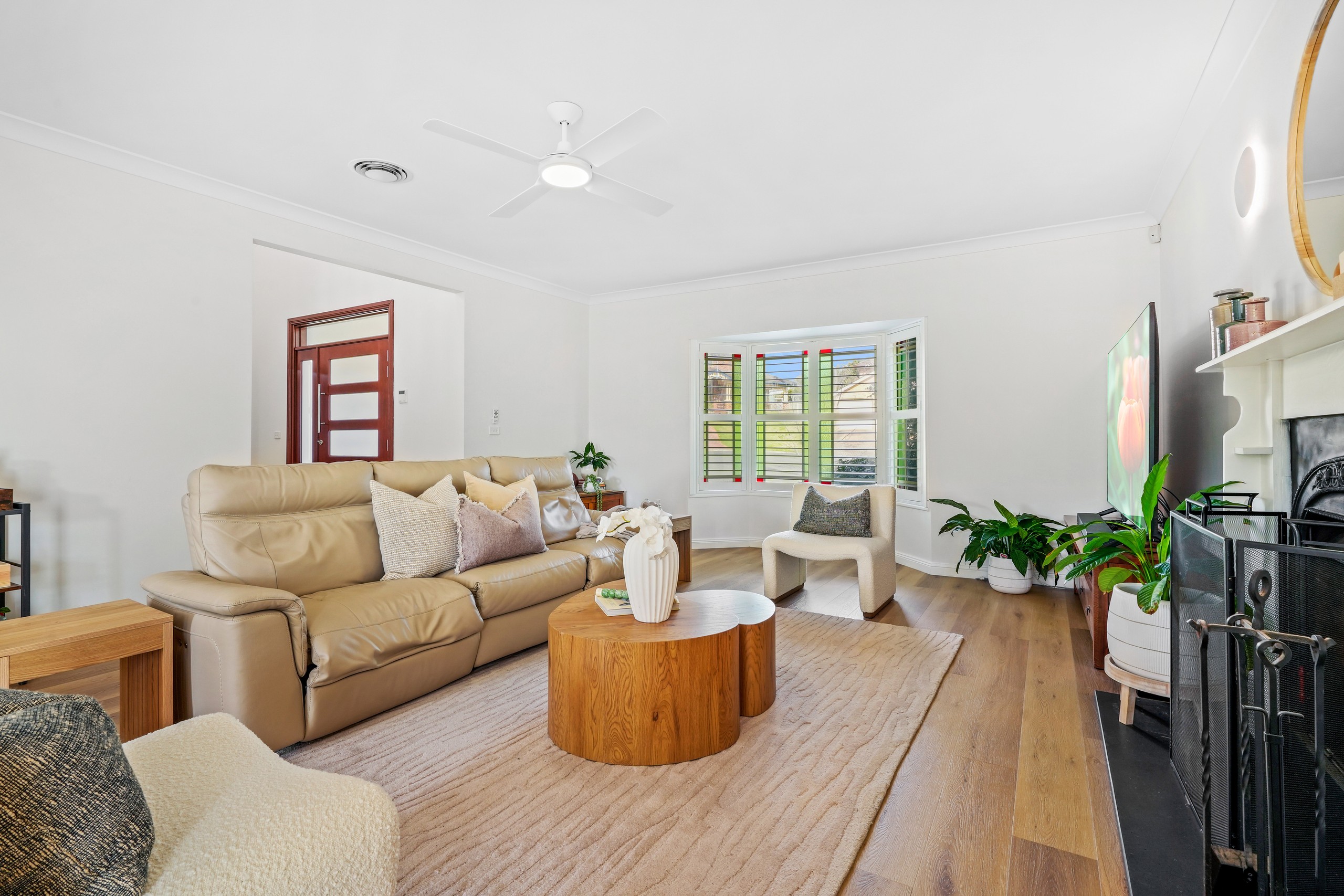Inspection and auction details
- Saturday13September
- Auction13September
Auction location: On Site
- Photos
- Video
- Description
- Ask a question
- Location
- Next Steps
House for Sale in Baulkham Hills
Elevated Home in Quiet Cul-de-sac
- 5 Beds
- 3 Baths
- 3 Cars
Tucked away in a peaceful cul-de-sac, this expansive tri-level open-plan family home combines comfort, versatility, and luxury in one stunning package. Perfectly designed for both relaxed living and impressive entertaining, it offers sweeping suburb views from the top balcony, a beautifully landscaped north-facing backyard, and multiple indoor and outdoor zones to suit every occasion.
From the moment you step inside, you'll be greeted by light-filled interiors, high-quality hybrid flooring across the main and top floors, plantation shutters, ducted air conditioning and ceiling fans for year-round comfort. The main living room is warm and inviting with a wood fireplace and bay window, while a main-floor bedroom with double doors and opaque glazing is perfect as a study or kids' room or media room.
Upstairs, four large bedrooms all feature built-in wardrobes, with the master suite boasting a walk-in robe, additional built-in cupboards, and a luxurious ensuite with double shower and double sinks. The main bathroom offers a separate bath and shower, double vanity with stone benchtop sinks, with the convenience of a powder room on the main floor. Practical touches include a laundry chute from the main bathroom to the fully equipped laundry on the lower level, which features under-bench washer space, a raised dryer position, built-in cupboards, and four large drawers for sorting, a toilet and shower - perfect for after-swim showers.
At the heart of the home, on the main floor, the kitchen with butlers pantry, overlooks the open-plan dining and living areas that flow seamlessly outdoors via an impressive six metre four-panel sliding doors to a large timber balcony complete with a servery gas-lift window from the kitchen. Here, you can entertain in style overlooking the show stopping 9 metres x 3.5 metres pool with water feature, mood lighting, heating, travertine surrounds, low-maintenance Decowood decking, and glass fencing - with the pool equipment and filtration system fully automated and remote-controlled. A travertine and stack stone fire pit area adds year-round appeal. This outdoor entertaining area is all adjacent to the large multi-purpose room, perfect for a teenager retreat, or multi-generational living. In addition, the high vantage point of the property allows for maximum exposure for the rooftop solar panels.
School catchments: Crestwood High School and Crestwood Public School
Transport: Short walk to city-bound buses (615X: to the Sydney CBD, specifically to Wynyard Station and QVB, Parramatta bus, and Norwest Metro (Approx. 5 minutes drive)
Disclaimer: Every care has been taken to verify the accuracy of the information contained in this document, but no warranty (either express or implied) is given to or by Ray White Castle Hill or its agent as to the accuracy of the contents. Purchasers should conduct their own investigations into all matters relating to the purchase of the property. Please note virtual staging may have been used in some photos.
741m² / 0.18 acres
3 garage spaces
5
3
Agents
- Loading...
- Loading...
Loan Market
Loan Market mortgage brokers aren’t owned by a bank, they work for you. With access to over 60 lenders they’ll work with you to find a competitive loan to suit your needs.
