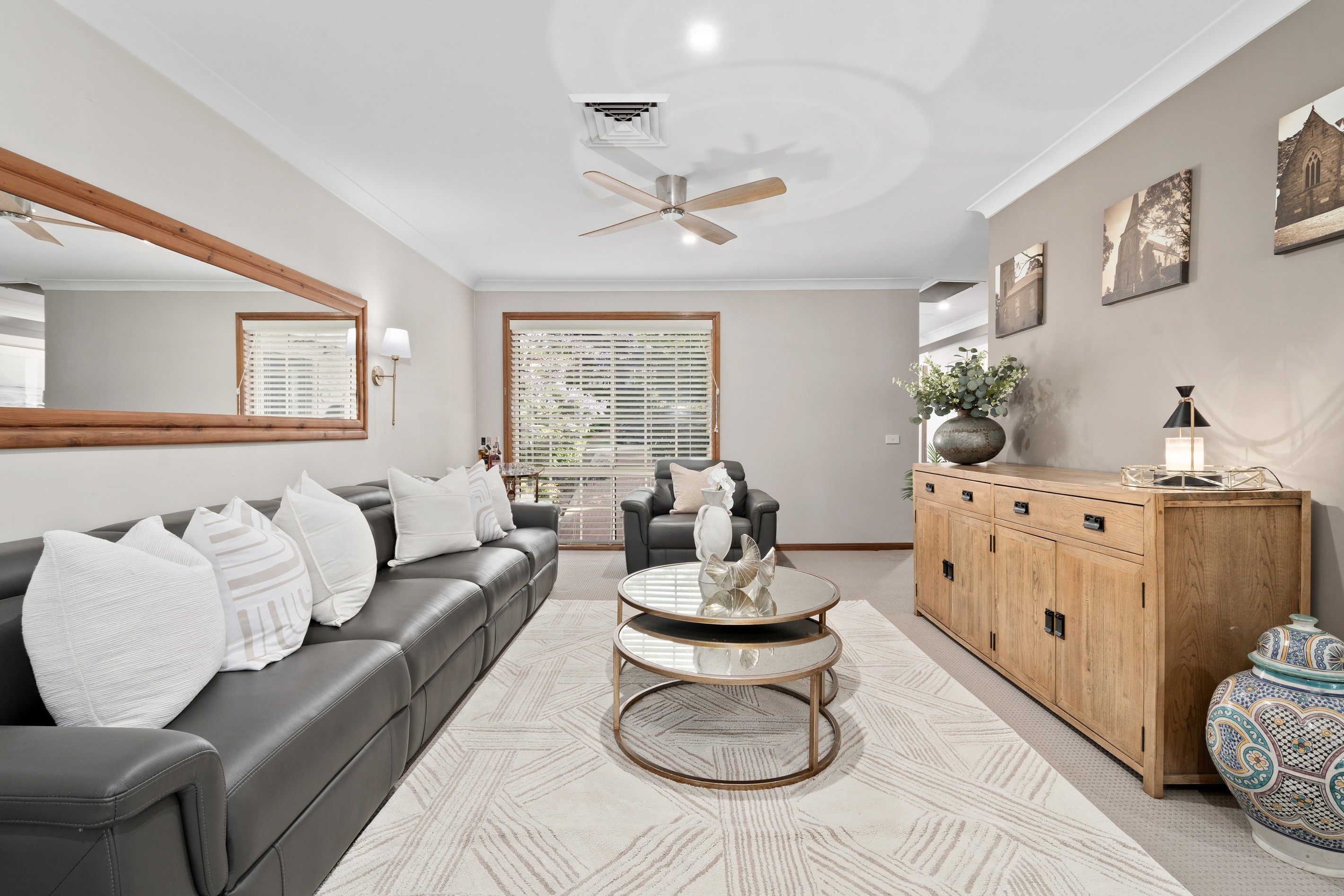Are you interested in inspecting this property?
Get in touch to request an inspection.
- Photos
- Video
- Floorplan
- Description
- Ask a question
- Location
- Next Steps
House for Sale in Glenhaven
MOTIVATED SELLERS | Samuel Gilbert PS & Castle Hill HS Catchments
- 5 Beds
- 3 Baths
- 5 Cars
PEST AND BUILDING & INDEPENDENT TERMITE INSPECTION AVAILABLE
Proudly held by the same family for 16 years, this much loved family home is positioned on the cusp of Castle Hill with only 140m separating these two blue ribbon suburbs. This completely renovated residence is a turnkey, ready-to-move-in, and a cherished family home that awaits its next owners. Set on a generous 742m² block, this unique lifestyle property is located in an illustrious pocket, perfectly balancing the tranquility and picturesque bush outlook of a retreat with the convenience of suburban living. The home is a swift 7 minute drive to the Hills Showground Metro & Village, 350m from Knightsbridge Shopping Centre, 850m from Samuel Gibert Public School, 7 minutes drive to Castle Towers & 4 minutes drive to Fred Caterson Reserve. The owners are committed to ensuring a sale is achieved with extended settlement options available.
The home's infrastructure is built for modern self-sufficiency, security, and exceptional comfort. Climate control is managed year-round with zoned ducted air conditioning, supplementary split-system A/C in the main bedroom and downstairs living, and remote-control ceiling fans in all bedrooms. For power reliability, a separate meter box is wired for a generator that can power the entire home during a grid outage.
The residence offers superb, flexible family accommodation, making it ideal for multi-generational living. The property boasts complete, fully renovated bathrooms on both levels. Upstairs, you will find four generous bedrooms, including the master retreat with a custom walk-in robe that features integrated LED lighting for easy selection, plus a separate, flexible room perfectly suited to double as a study or a 5th bedroom. Downstairs, a large, dedicated rumpus room/teenage retreat offers the perfect space for movie nights, a games room, or simply providing teenagers with their own sense of independence. The main bathroom and ensuite further showcase modern technology, featuring sensor LED lighting.
Secure parking is generous, accommodating up to 5 cars (plus driveway space) within a double carport and an extensive workshop. This space is designed to easily park two cars with plenty of additional room for storage or a hobbyist's work station. Practical storage solutions include a large machinery/garden shed and easily accessible attic storage with shelving, flooring, and a pull-down ladder. The home is also protected by an 8-camera security system and alarm and features a modern smart lighting system, while a 2,500L rainwater tank with pump aids garden irrigation.
The heart of the home is the stunning gourmet kitchen, featuring stone benchtops, an island bench with a stone-topped butcher's block extension, an Omega 1200mm 5-burner stove with oven, a Devanti range hood, Bosch Serie 2 stainless steel dishwasher, and a large double sink with a vegetable sprayer. The home flows beautifully with warm hardwood timber flooring that perfectly ties into the bush outlook that can be viewed from all living areas within the home.
Outdoor living is paramount, with the home catering perfectly to entertaining and relaxation. Host year-round on the expansive upper and lower Merbau entertaining decks, with the upper deck also featuring an outdoor BBQ area and those signature bush views. Crucially, the generous block offers the scope to install a swimming pool (STCA). The meticulously maintained, low-maintenance yards include a dedicated covered children's play area, a cozy fire pit area, and productive raised vegetable garden beds, completing this comprehensive family package.
This truly turn-key Masterbuilt residence, held with pride for 16 years, offers a superior, secluded, and supremely convenient family lifestyle on a generous 742m² block. Inspection is essential and we look forward to welcoming you and your family at one of our upcoming inspections! For further information, please do not hesitate to reach out to Christian Fogarty or Leah Li today!
Our recommended and award-winning broker:
Thep Sylaprany | 0432 933 370 | https://broker.loanmarket.com.au/loan-market-castle-hill/
Disclaimer: Every care has been taken to verify the accuracy of the information contained in this document, but no warranty (either express or implied) is given to or by Ray White Castle Hill or its agent as to the accuracy of the contents. Purchasers should conduct their own investigations into all matters relating to the purchase of the property. Please note virtual staging may have been used in some photos.
5 garage spaces
5
3
Agents
- Loading...
- Loading...
Loan Market
Loan Market mortgage brokers aren’t owned by a bank, they work for you. With access to over 60 lenders they’ll work with you to find a competitive loan to suit your needs.
